Learning
HSC Showcase: Design and Technology 2022
Class of 2022 HSC Major Work in Design and Technology
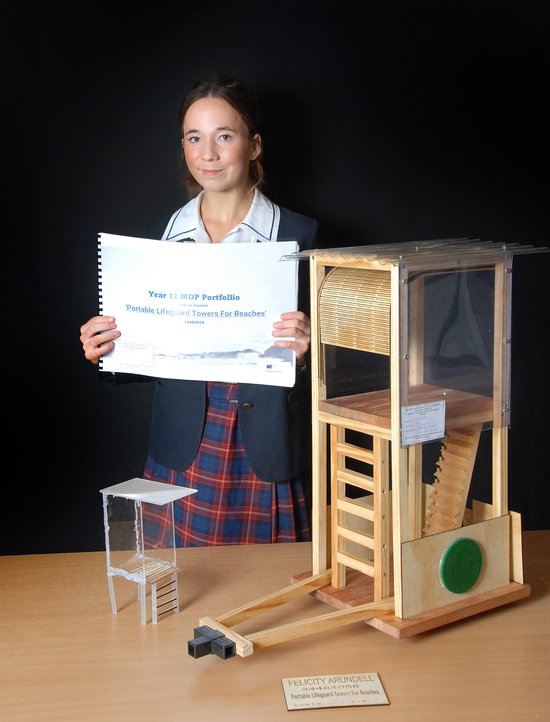

Felicity Arundell
Portable Lifeguard Tower For Beaches
My major design project addressed the needs of water safety on Australian beaches. This was done through my ability to redesign a lifeguard tower with elements including portability, 360 degree viewing, heat and water safety, ease of use, etc.
Through my research and investigation into surf lifesaving, it has come to my attention that surf lifesaving guards/patrol members are greatly needed on Australian beaches, especially in the summertime. Watching the tv program known as Bondi Rescue, I was intrigued by the iconic lifeguard tower and how it was the most salient object on the beach. Its bright blue colours, its shape, its humongous size, all are factors which contribute to its success in assisting the lifeguards patrol the beach. On the other hand, the beach in which I am directing my Major Design Project is at Mona vale beach, where we as lifeguards patrol the beach both by sitting/standing in a tent right on the sand or walking up and down the beach. It has however, come to my attention that this beach in particular would benefit from a efficient tower like that on Bondi’s beach as it is a very long beach and curves around, therefore, needing a portable, elevated, 360 degree view of the entirety of the beach. The specific needs of this tower in which I will adhere to are that it needs to be elevated up off the floor, be transparent in order to have a 360 degree view of the entirety of the beach, practice sun safety, be easily seen and function well in general as a lifeguard tower on Mona vale beach.
My design brief is to design and manufacture a portable surf lifeguard tower, both an alternative to and an improvement to a lifeguard tent, one that can observe the entirety of the beach without interference, to improve the quality of patrolling Australian beaches. It must reach the needs of the design factors including work health and safety, function, and aesthetics. This tower will be used in place of a lifeguard tent.
I relied on my friend Teana as a source providing feedback to me over the duration of the major work project as I take part in lifeguarding at Mona Vale beach with her and understand that she takes interest in improving safety on our Australian beaches.
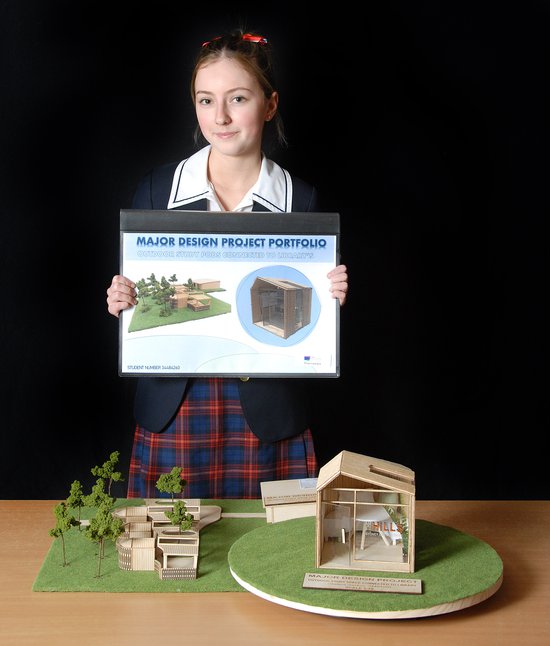

Amelia Caldicott
Outdoor study pods connected to libraries.
My major design project addressed the need of the importance of outdoor learning on students' mental wellbeing. I established two scaled models one focusing on the interior and the exterior of the study pods which fits the need of the target market. The purpose of the outdoor study pods connected to Hills Shire libraries is to establish a safe, productive and welcoming environment that aids senior and university students. For senior and university students its highly important to have a positive study environment that increases their mental health rather than causing stress and anxiety. As a Year 12 student I personally struggle and observe the difficulty with balancing the HSC and a social life as seniors are recommended to spend approximately 3-4 hours of study each night. My motivation was to create a place that allows students to collaborate or independently study depending on their certain needs. Students are obligated after a long day of school and extra activities including work, sport etc to study. However through interviews and surveys conducted majority of students are not motivated due to the number of distractions at home which can lead to overthinking and procrastination causing more stress and anxiety. Therefore by establishing a study space that is open after school hours and is easy to access through the library that is private, quiet and no distractions allows students to be productive and concentrate on their work.
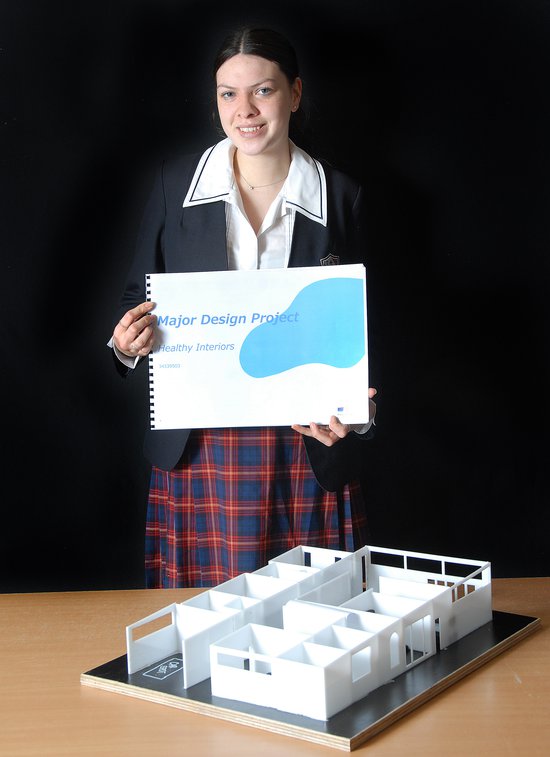
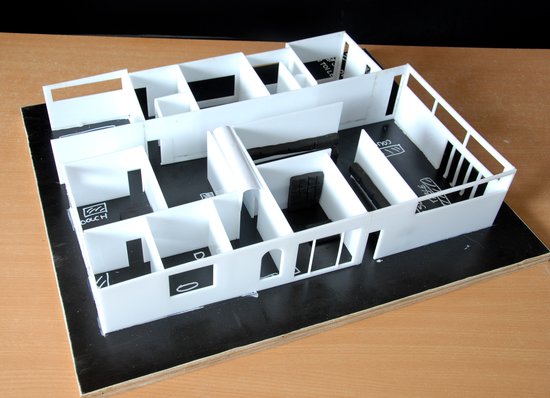
Claudia Chan
Healthy Interiors Home Floor Plan Design
My Major design project investigated how mental health can be affected by the home environment. I identified the leading factors — Ventilation, lighting, layout, space and colour, and aimed to design a home environment incorporating these factors. As many individuals live in the same environment for multiple years at a time, they can be both positively and negatively affected by their surrounding environment. Keeping this in mind I designed a floor plan that incorporated healthy living practices that would positively affect an individuals’ health, creating flow within the home and promoting healthy living. My final design solution is an open floor plan living concept with the kitchen, dining and living area in a large open space. The front door and hallway is carried all the way through the house into that open space, creating a flow and opening up the home. Within my design I utilised curves in different areas of the homes such as hallways, benchtops, and windows to soften spaces and further enhance that flow. A raking ceiling let in natural light and provided extra ventilation. The incorporation of colours created a theme and was carried throughout the whole home to create a cohesive look. Overall the floor plan I have created highlights and solves for the problems I identified at the beginning of this project.
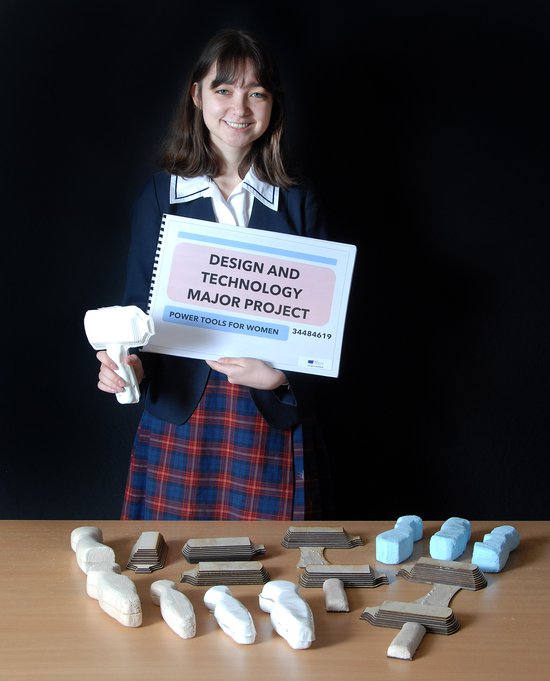
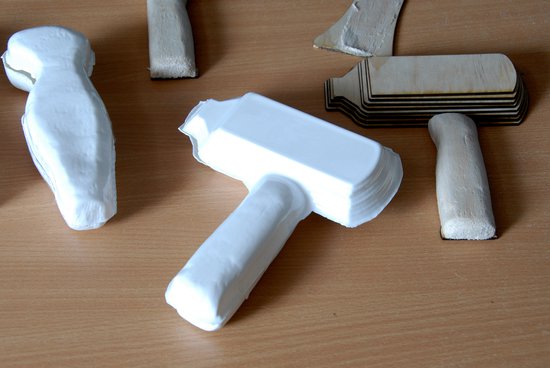
Emily Griffiths
Power Tools for Women
The intention of my Major Project was to resolve current disparities seen in the design of power tools for women. When observing existing products, I noticed that most power tools were designed to suit the needs of men, rather than women, due to their sizing and shape. Thus, I aimed to improve the ergonomics power drills to ensure that the needs of both men and women could be met. To achieve this, I sought to improve the design of the handle of power drills to better fit the hands of women. Furthermore, I ensured my product did not feed in to perpetuated stereotypical ideas of gender, such as pink being a ‘woman’s colour’, thus, I used more neutral and minimalist colours. Through these factors, my Major Design Product addressed the need for improvement to the available power tools currently on the market for women.
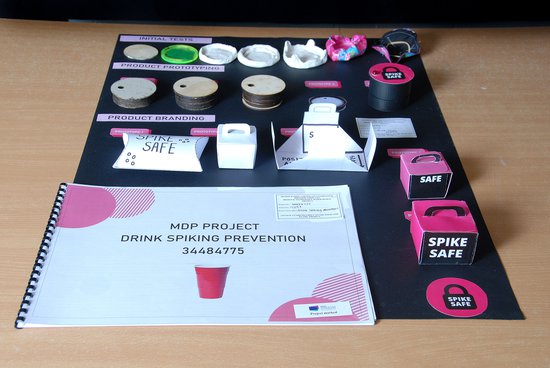
Juliette Hughes
Drink Spiking Prevention Device
My MDP is centred around the increasing number of date rape incidents, reflected through the data from the National project on drink spiking’s report, recent media articles and my own primary research findings. In addition, I identified a gap in the market for drink protection products that are able to be left completely unattended. Hence, my project’s motivation was to protect vulnerable women from pre-meditated sexual assults and alleviating their stresses on a night out. I specifically focused on my own age group due to their emergence into the ‘clubbing scene,’ as well as the fact I could successfully resonate with their needs and desires as a designer. To counteract this issue, I designed and made a lid-like device that functions by utilising a motion detector circuit which notifies the user if their drink has been tampered with through a flashing LED. Furthermore, to increase my products marketability, I branded my product which extended into the designing of exterior packaging. Throughout this project I learnt many valuable skills, although notably I focused on drawing on the program Solidworks which allowed me to bring my final design to life through 3D printing.
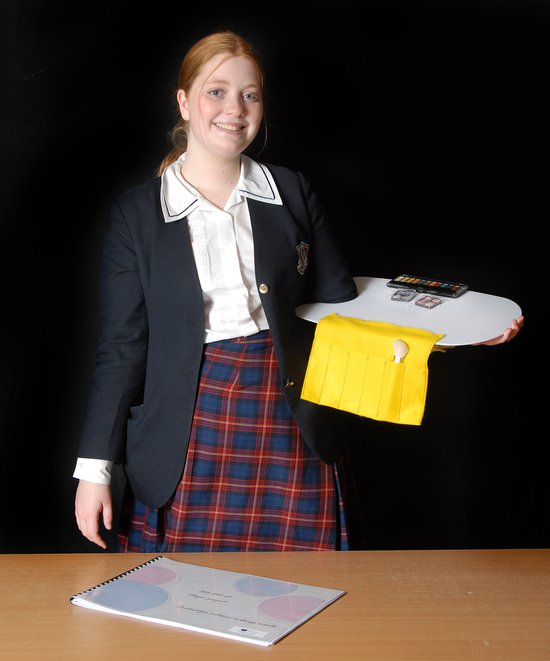
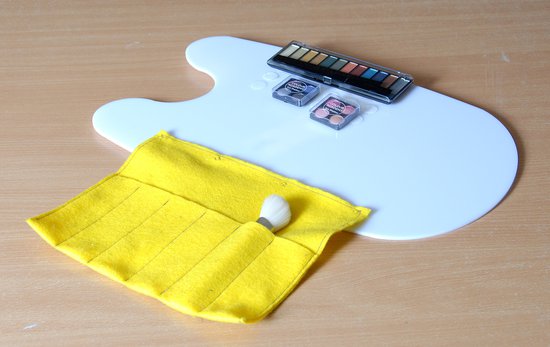
Mackenzie Jenkins
Product for outdoor makeup events
My major design project focused on helping makeup artists at outdoor makeup events. Through research, personal experience and interviews, I discovered how hard it can be to perform at outdoor events. It’s common for makeup artists only to be given a tiny table which never fits all the products needed. Sometimes they're not given a table at all, which would require them to keep going back and forth to their kits which can cause some back pain due to bending down. My aim was to create a product that easily attaches to the makeup artist's arms and has a way of having products and brushes attached. To ensure that I was on the right track, I would take my ideas to my mentor, who was my TAFE teacher for my makeup course. I used her feedback, to make the product better. As she has had this problem before, I was able to test my prototypes on others. This allowed me to get other opinions and points of view on what works well. Throughout the time I spent on this project, I gained new skills from using new equipment and materials. I also had to use my problem-solving skills to help fix problems that I faced trying to get to the end product. I feel proud of what I have achieved as my product meets the need and problem, which was my aim.

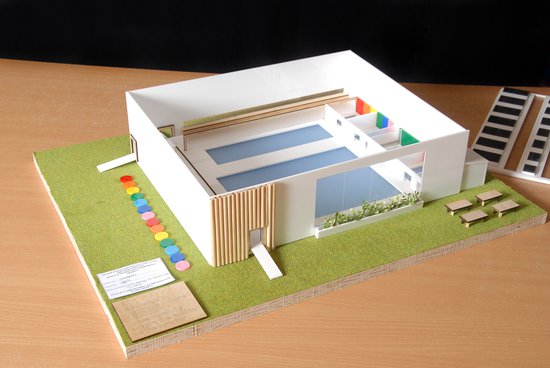
Olivia Macoustra
Encouraging children in the water
My Major Design Project is centred around the idea of encouraging people of all ages and abilities, particularly children in the water. As a swimming teacher, I was able to draw on my personal experiences in working with children to inspire my design.
Particularly from my experiences in working with children who live with physical and/or mental disabilities, sensory issues, or children who are simply hesitant during swimming lessons, I noticed that the typical swimming pool environment was not a constructive space for all people and I identified a design need to create a more diverse and inclusive space. My design incorporates three pool areas- a main pool, a secondary pool, and private pools. The main pool is a 25 metre lap pool, that replicates the typical environment and caters towards more advanced swimmers. The secondary pool is able to be divided into three smaller sections, or remain as one large one. It is aimed towards group classes that encourage progressing swimmers to develop their skills in a smaller space. The private pools incorporate colour psychology to meet the different needs of different swimmers (e.g. the white, green, blue, and pink colour combination is designed for children with attention difficulties, as this combination aids children in focusing on a task) they would also implement a “treadmill current” on a real-life scale, that allows swimmers to remain in the one spot on top of the water, aiding those who live with physical disabilities with tasks such as kicking or moving their arms. Viewing rooms have visible access to all pools. They use “switch glass” which means the glass can be two or one-way. The one-way glass allows the viewer to see the swimmer, but not vice versa, removing distraction. The two way glass allows both viewer and swimmer to see each other, which can often provide comfort for anxious people. The outdoor area aims to create a smooth transition into the pool environment, through an enjoyable space created by the use of colours and graphics on stepping stones, in addition to a grass and table area, which creates a space for children to play before/after lessons. The use of natural light through windows and skylights creates an open and bright space, and the use of flat surfaces with large spaces makes the environment wheelchair/pram accessible.
Through this design I hope to have created an environment that comforts and encourages a variety of people in the water.
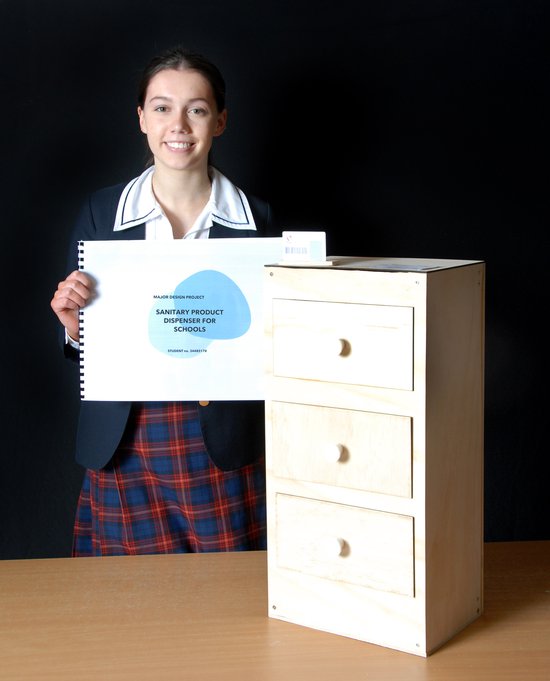
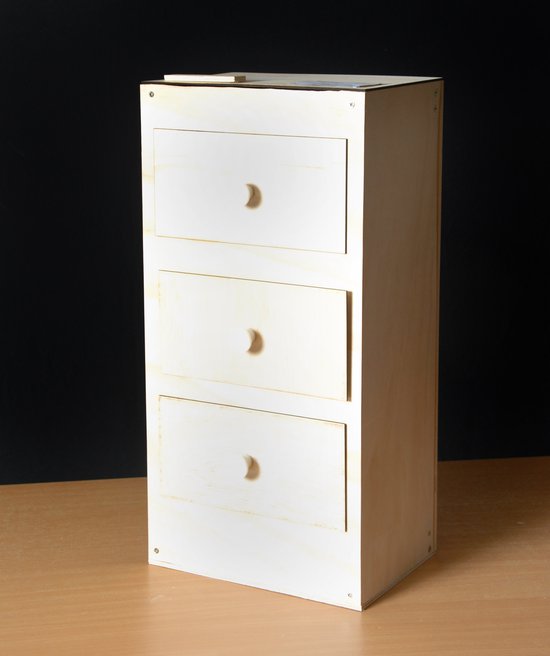
Ysobel McGeachie
Sanitary product dispenser for schools
The intention of my major design project was to provide a solution to students at MSB, who have trouble accessing sanitary products at school. Through gaining knowledge from personal experience and researching the genuine need in relation to students at the school, I developed a product that provides more comfort to girls, and promotes a culture of positive wellbeing at school. This product has the ability to minimise stigma, discomfort and embarrassment that can be associated with periods. The final product prototype features three large drawers that hold a variety of sanitary products and is powered by a locking system that was inspired by what is already utilised at the school. Students are able to tap their school ID card which then allows them to gain access to the locked draws. Overall this experience provided me with new skills in relation to the mechanical elements, and I feel that I was able to meet the needs of students at MSB.

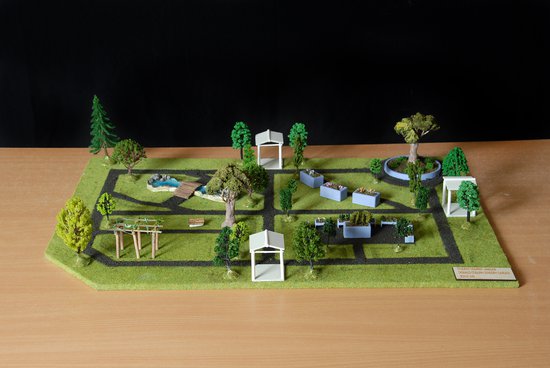
Amelia Milat
Donald Coburn Centre Sensory Garden
My major design project centred improving Donald Coburn Centre’s Garden (Anglicare, Castle Hill) and creating an engaging, interactive and comforting sensory garden for residents, specifically those suffering with dementia. The garden aimed to improve fine motor skills and cognitive function through a broad range of sensory stimulation. My personal motivation for this project was my grandfather who was a resident at the Donald Coburn Centre and had a love for nature, this inspired me to create the best product possible. Through my ongoing and extensive research, I was able to explore different sensory activities and how to best incorporate them into my final design as well as how to create my garden based off the pre-existing location and measurements of the Donald Coburn Centre. I further expressed this research through various testing, experimentation and prototyping which I continually received feedback for from my family, peers and teacher. Overall I feel I was able to create a highly effective sensory garden that well reflected the needs/requirements of my user group and my design brief.

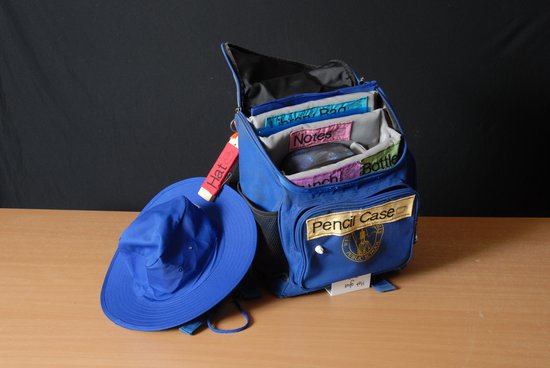
Charlotte Neasmith
Redesign school bag for organisation
My major design project addressed the issue of students, kindergarten to Year 2, packing and organising their school bag. My aim was to help in improving students' mental health by helping to stop anxiety, stress and frustration when packing their own bag. My motivation for this project came from talking to my mother, a teacher and other teachers and parents who have experienced this issue with their own students/children. When designing the main factors that I focused on were the needs and overall function of the bag. However, aesthetics were also taken into account using bright colours that attract the users and placing the colours in an order that is aesthetically pleasing to the eye. Throughout the project, I have learned many new things and developed new skills and understandings of different procedures. The skills of time management throughout the project was vital to getting the project completed.
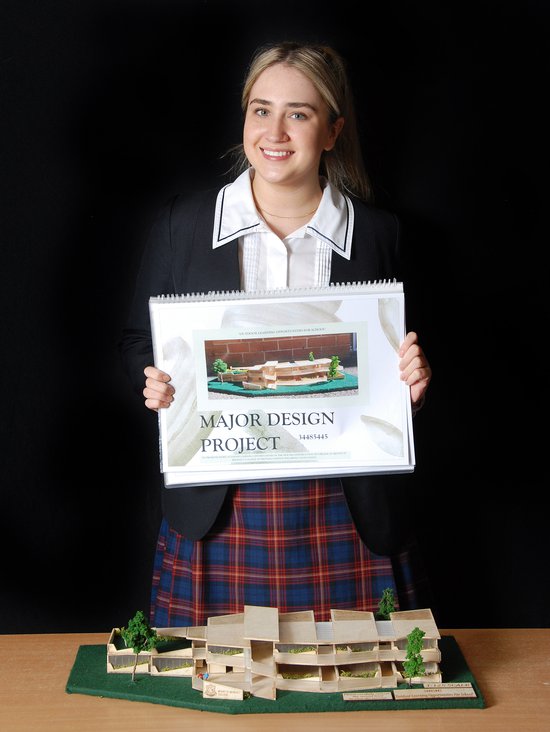
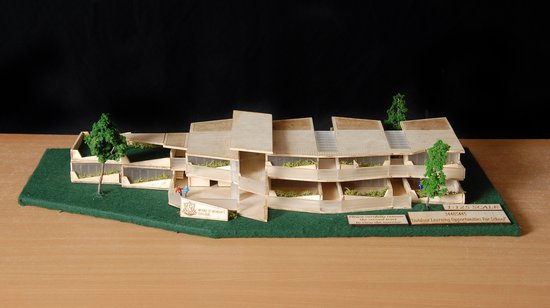
Veronica Ochudzawa
Outdoor learning opportunities for school
My major design project focuses on reconstructing the O Block at Mount St Benedict College to provide positive wellbeing to students. Through primary and secondary research, it has allowed me to identify and design an innovation to the current demountables by making a space which is more useful to the students needs with more natural sources such as the lighting, ventilation, layout and colour usage. My personal motivation for this project is to develop an architectural model as I'm interested in that field and was intrigued by my mentor, my father who is an architect. In this area of the school I felt that there was a need for improvement to provide an area that can benefit students' wellbeing and demonstrate my new and developing skills through my model. In regards to my design process and management, I feel accomplished in my final architectural model by matching already existing buildings in the school to my design. The process of designing and being able to present my work has taught me the importance of work ethic and problem-solving skills. Overall, this project has enhanced my time management skills to develop a successful model and detailed portfolio.
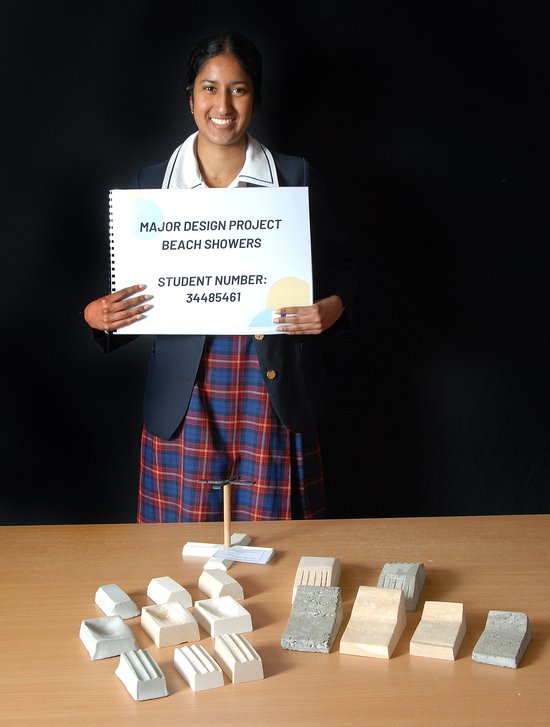
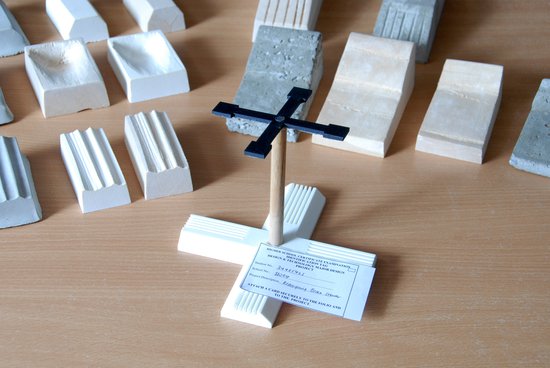
Thasara Peiris
Beach Showers
My major work was to redesign beach showers to make them more user friendly for the general public. I focused my MDP on the base of the shower and how to eliminate the sand from building up on the surface. The majority of my design process was testing and prototyping. This involved me creating various designs and then making small working prototypes. By making prototypes it allowed me to see what designs worked best and I was able to create a final prototype. Through the process of making my MDP I was able to create a prototype that met what I had intended to do.
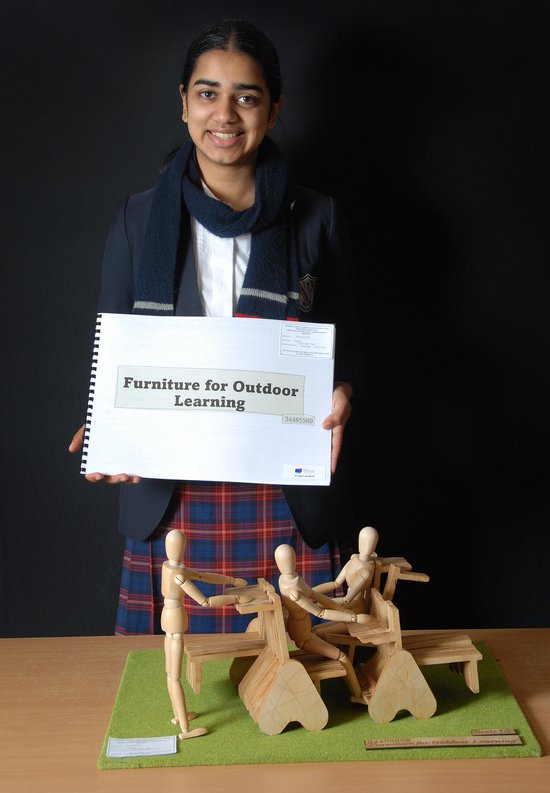
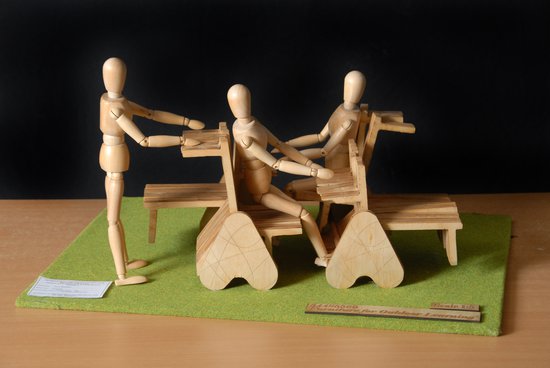
Mia Rajamantri
Furniture for Outdoor Learning
My Major Design Project addressed the need for the lack of ergonomical outdoor learning spaces at MSB. I had noticed this during my study periods when my peers and I would want to study outdoors, an option that can provide many benefits to the individual and society. However, the current spaces were not comfortable, did not cater for the demand of students nor the variety of needs that existed within the student body. To meet this need I underwent extensive research, development and experimentation which culminated in the final model of my design. This final model was made using a lamination process to create a scaled 1:5 model of my final design. This design featured an innovate rotating mechanism that allowed for the multiple components of the shape of the seat to rotate and be both a traditional seating set up and a standing up table set up.
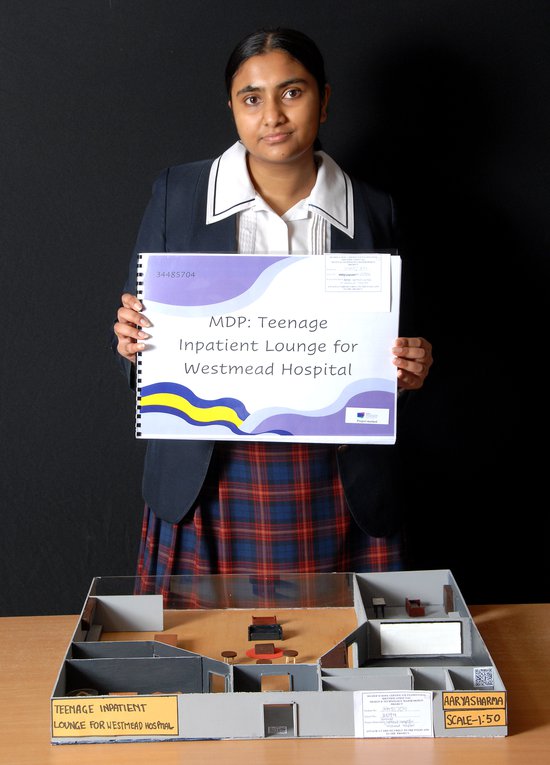
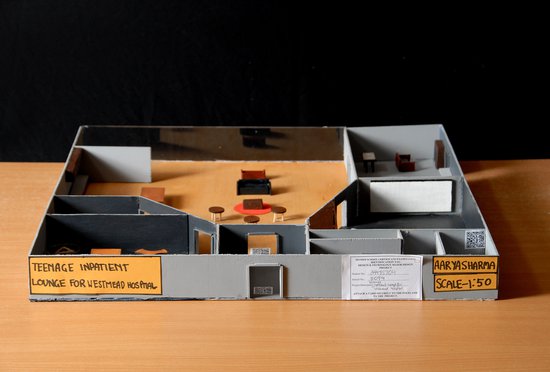
Aarya Sharma
Teenage Inpatient Lounge for Westmead Hospital
I chose to design a communal lounge area for teenage inpatients at Westmead Hospital, as they currently have no areas dedicated solely to teenagers and meeting their specific needs. Through my own experiences, I noticed that the majority of the Children’s Hospital was heavily catered to young children, especially in the play areas available to patients and the “Starlight Express Room”, the current lounge for inpatients of all ages. In designing this communal area, I seeked to address the needs of teenagers, achieved through researching the impacts that inpatient care has on mental health, patient specific needs and how structural and interior design can be used to encourage socialisation. This design implements processes like QR sign-in at the entry, to track when patients access the room and thus limit the spread of viruses, and has areas for teenagers to study, watch TV and just talk to one another and get support from people in similar situations. This would work alongside the new building being developed between the Main Westmead Hospital, and the Children’s’ Hospital, where a dedicated Adolescent Ward is being built.
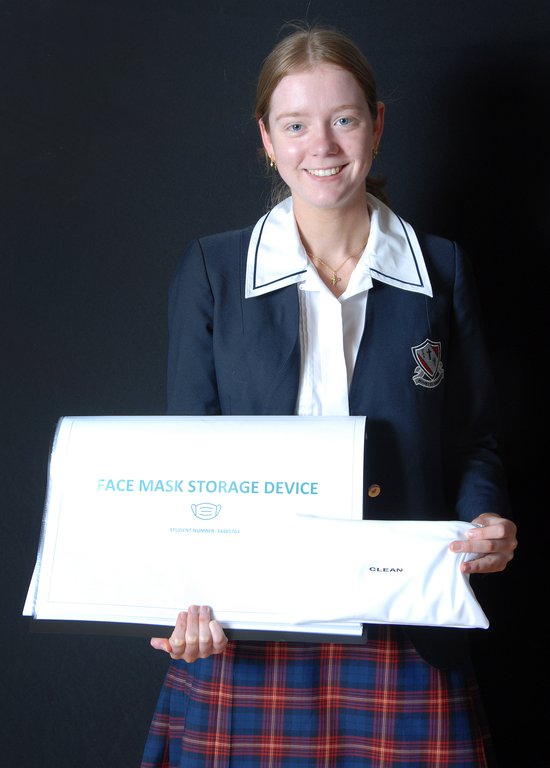
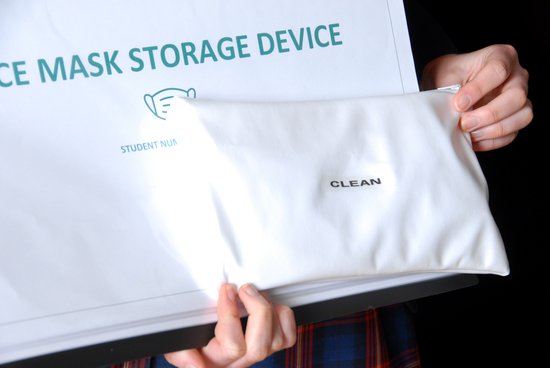
Claire Stewart
Face Mask Storage Device
My Major Design Project focused on the genuine need for an adequate face mask storage device, addressed through extensive research of the changing global climate as a result of COVID-19. Majority of my design process was expressed through testing, experimenting and prototyping alongside continual feedback from the projected user group and my MDP mentor who works as an Infection Control Expert with the Clinical Excellence Commission. Through the utilisation of these sources I was able to determine the most appropriate materials and functions that ensure a limitation in the rate at which bacteria spreads and embed them in my final product. The final product features separation for clean and dirty masks, incorporates numerous closure methods and is made out of a flexible waterproof material, all to ensure it functions to its full ability and meets the outlined needs of the user group. Overall, I feel as though my final product was effective in meeting the design brief of minimising the spread of bacteria from dirty face masks onto clean ones to increase the health of face masks users.
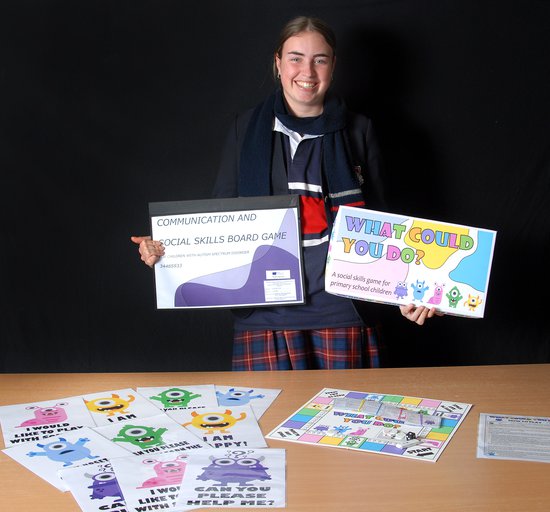
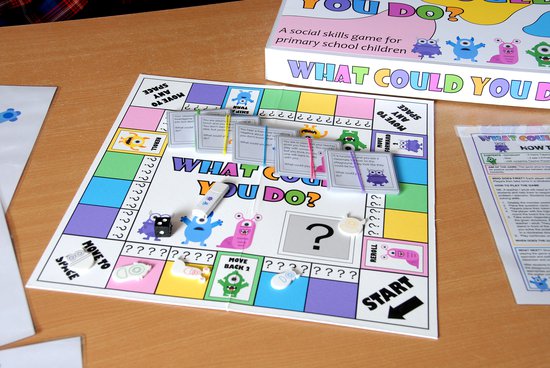
Caitllin Waldron
Social Skill and Communication Boardgame
My Major Design Project focused on the growing need of communication within the classroom, specifically relating to those students with Autism Spectrum Disorder. The game aimed to improve communication skills and increase opportunities for positive social interactions between students with Autism Spectrum Disorder and peers - therefore increasing social interactions, confidence and inclusivity. Additionally, my project was motivated by my own personal connections with children with autism, but also my mentors job as a Diverse Learning Coordinator and teacher who actively helps these students everyday. The majority of my design process was communicated through testing, experimenting, prototyping and was finally expressed through my final product. This was all alongside continual feedback from the selected target market and mentor. The final product features a playing board, dice, playing counters, staff presentation, classroom posters, rules, question cards and box package, all to ensure that it successfully meets the needs of the market. Overall, I believe that my project was effective in terms of meeting the design brief and the needs of the target market, ultimately improving social skills and communication through a fun boardgame.
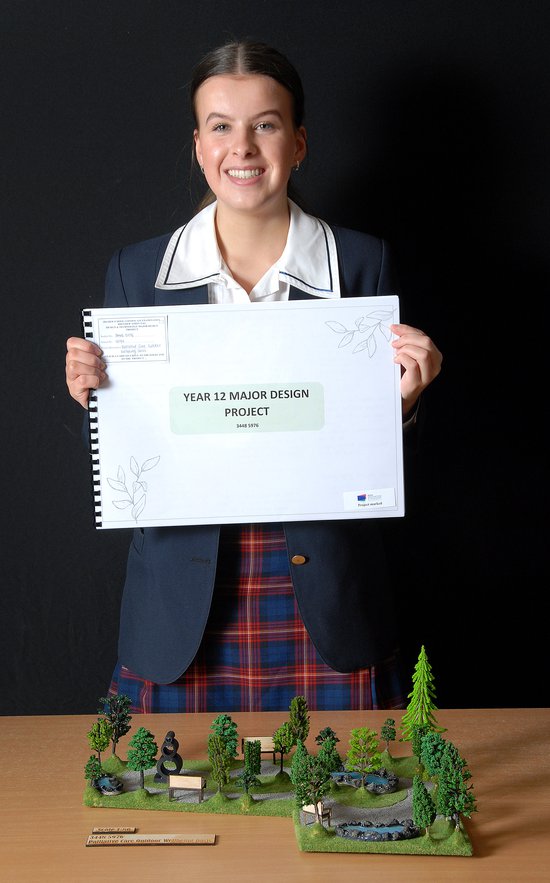
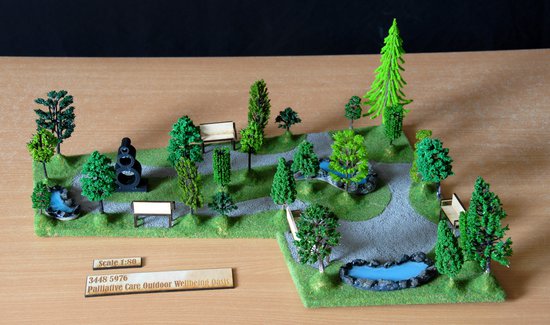
Jordan Whiffen
Palliative Care Outdoor Wellbeing Oasis
The purpose of my Major Project was to design an outdoor garden connected to palliative care hospital wings in aims to improve patients' wellbeing both mentally and physically. My motivation and drive to create a successful design solution came from personal experience as my own grandmother was in palliative care for months before she passed. I identified the positive impacts that an outdoor space would have for patients and I wanted to be able to help future patients by providing them with a space I wish my grandmother had. I enjoyed this opportunity to feel closer to my grandmother and I was pleased with the outcome of my final model. Throughout this project I learnt new and valuable skills, I learnt how to use new software like solid works in order to use the 3D printer. I recommend that anyone passionate about design should take the opportunity to create a major work as it gave me really valuable insight into time management, financial planning and organisational skills that I will continue to use in the future.
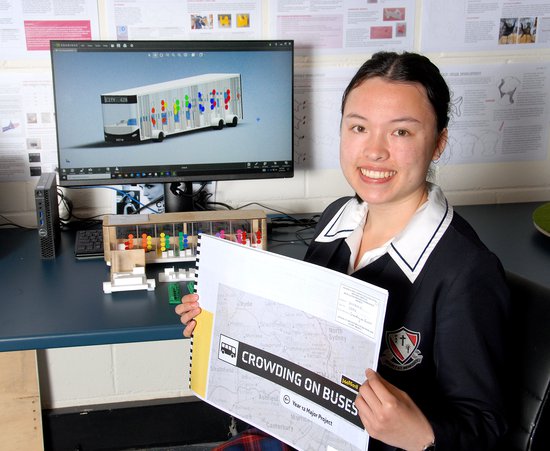

Olivia Xiao
Bus to combat overcrowding
This bus designed is to combat overcrowding on buses, inspired by the issue of many crowded school buses. The design incorporates a reinterpretation of traditional bus seating layouts, with it using multiple horizontal aisles rather than a single vertical aisle. This is to evenly distribute passengers throughout the length of the bus and direct flow of passengers through multiple doors rather than one. The seating design is also deliberately in a hexagonal shape, utilising biomimicry and taking inspiration from bees’ honeycomb structures, and their maximisation of space. The design also has a colour coded lighting system, so that prospective passengers can see which aisles have a free seat before they enter, and the relevant coloured light they see, will indicate which door to enter. An issue found from the research for this MDP, was that many passengers put their luggage on the seat next to them, which takes away a seat from another prospective passenger. To stop this from happening, the design incorporates dividers between each seat and luggage storage underneath each seat. Through these elements, this bus design reduces the negative effects of overcrowding.

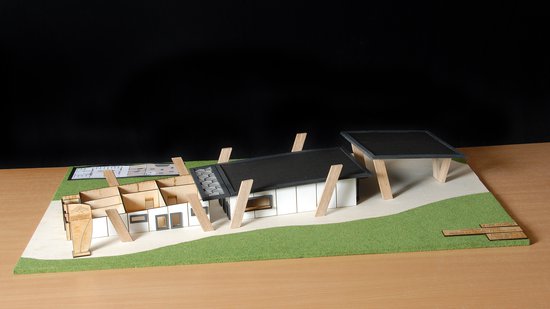
Anna Stewart
Hornsby Council Modular Sports Clubhouse
My major design project focused on improving the current sports facilities provided at community ovals within Hornsby Council, through creating a final building which meets the needs of varying members within the Hornsby community. I identified a genuine need through primary and secondary research, which determined that there was an increasing appearance of women in sport and those with a disability in sport, however the sports facilities which they use, fails to meet their needs. I chose to centre my project around modular design, as it has become increasingly popular in recent years for building community facilities throughout Australia.My final design solution incorporates aspects that are not previously met by current Hornsby Council sports facilities, which includes a shaded area, adequate changing rooms and public toilets, and a social room. I used various technologies which aided the development of my skills throughout my project, such as Sketchup which allowed me to easily express all components of my final design solution. Overall, this process has taught me the importance of key skills such as problem-solving and work ethic, which has allowed me to develop a successful architectural model and portfolio.
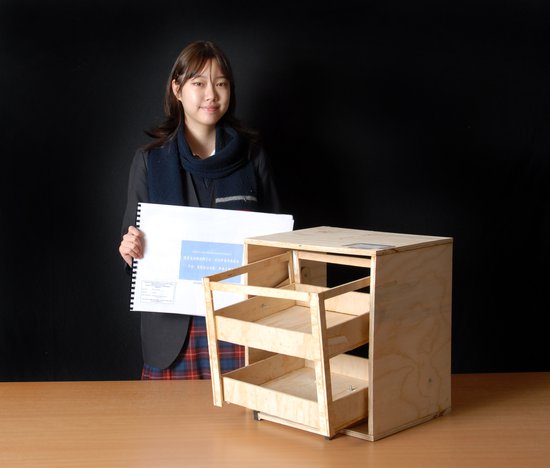
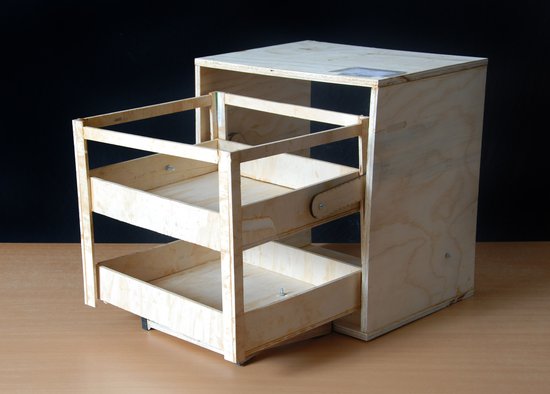
Ardelle Kurniawan
The purpose and reason for my design solution product was from observing how my mother, as well as others with similar body pains were interacting with a typical low placed cupboard in the kitchen. The constant use of this cupboard caused strain on the back and could lead to issues later in life. To counteract this issue, I created a cupboard function which focused on the bodily movements of moving up and down, and reaching in and out to grab items. The cupboard function allows the storage unit to be able to move in and out, as well as up and down so this movement is not necessary when using the cupboard. Additionally, the storage unit is divided into two levels, allowing for more organisation and ease of use. In consideration of these factors and utilising ways to create movement and organisation to make the use of the cupboard easier, I hoped to be able to achieve an ergonomic cupboard which reduced pain.





